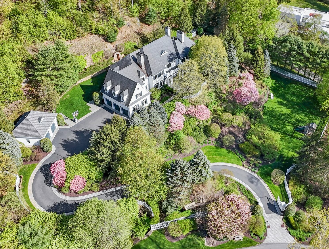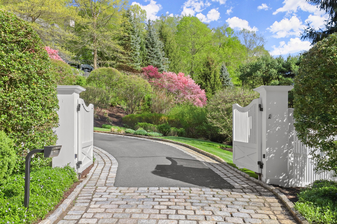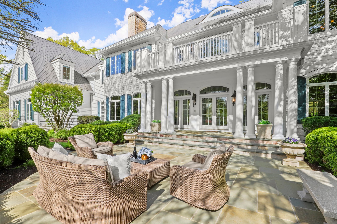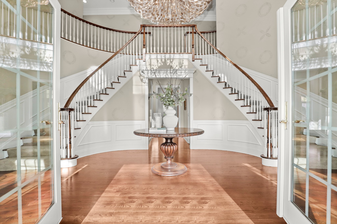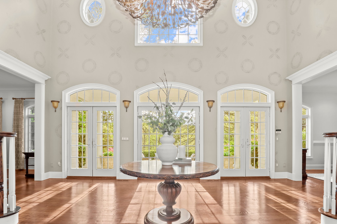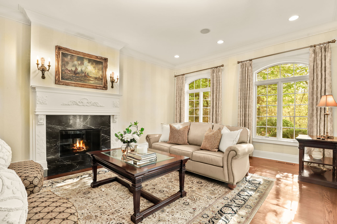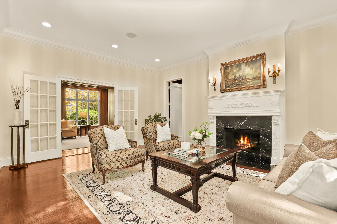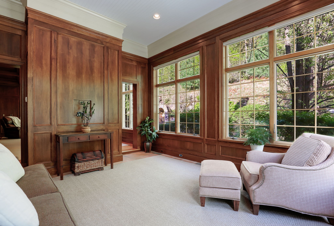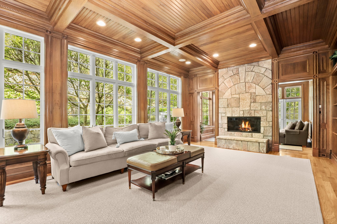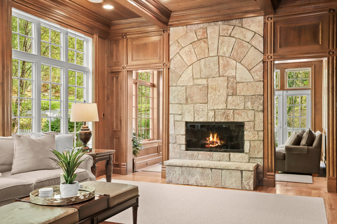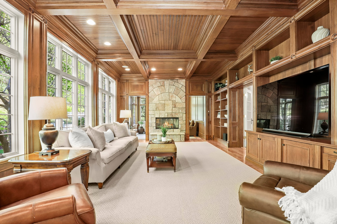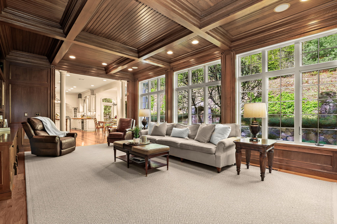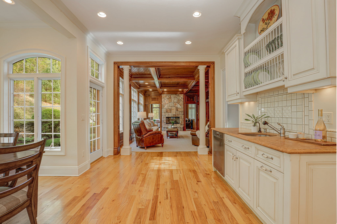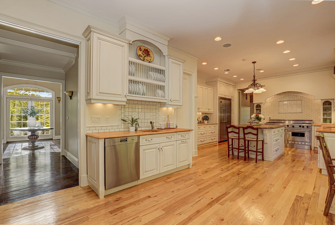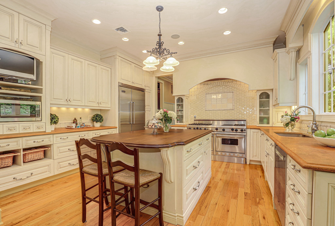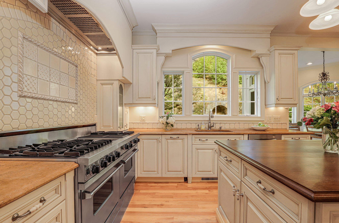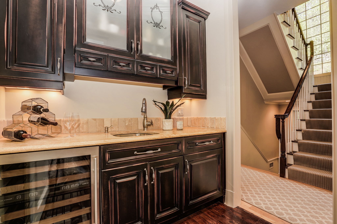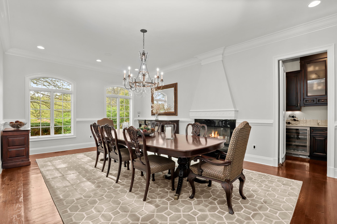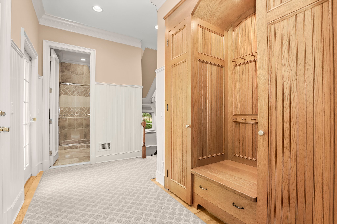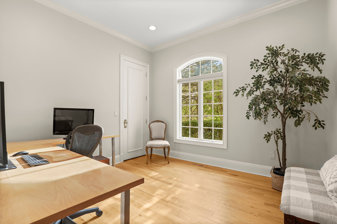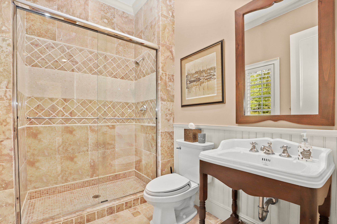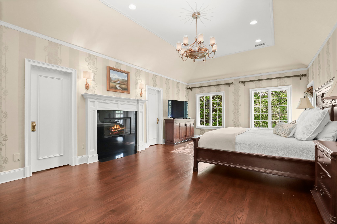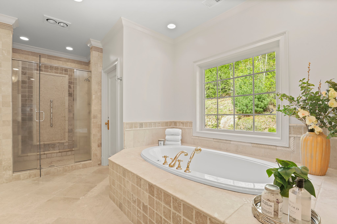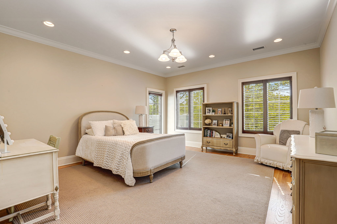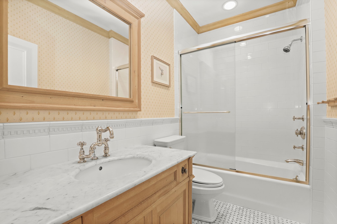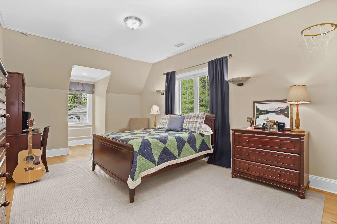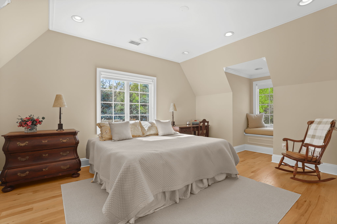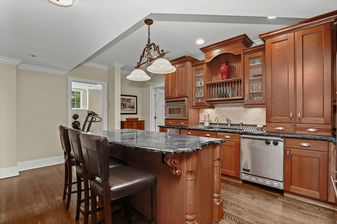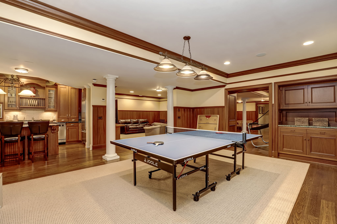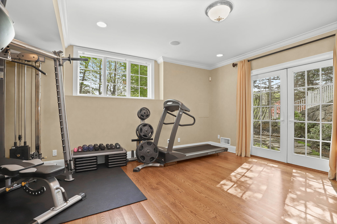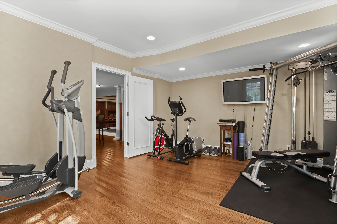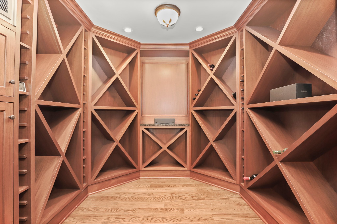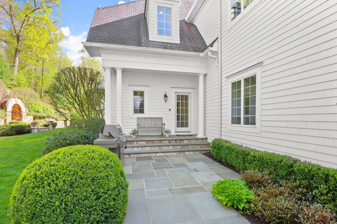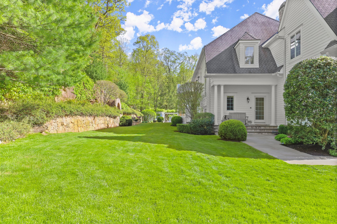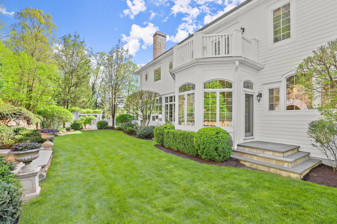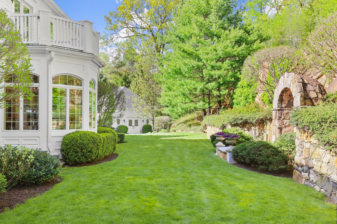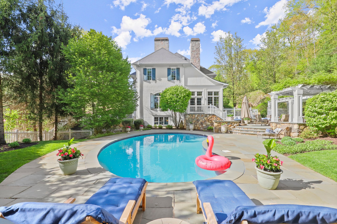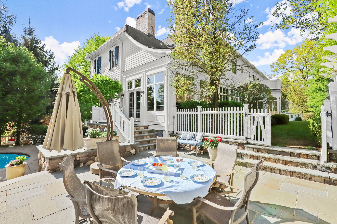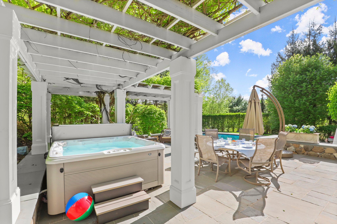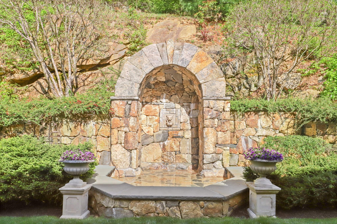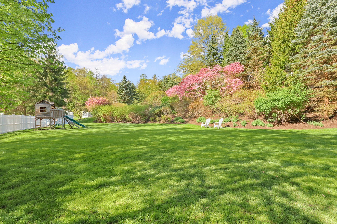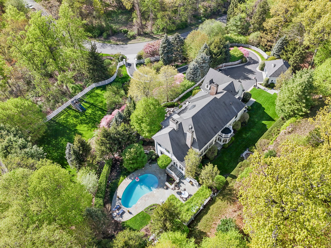3 Sunrise Drive, Armonk, New York 10504
Price: $2,919,500
Status: Sold
Elegant and private residence minutes from downtown Armonk. Sited high on a hill, this home features lush grounds, pool area with hot tub, multiple patios, large driveway area, 5 heated garages and Tesla/EV charging. Inside the home offers over 9,000 sq. feet of living space, extensive millwork, 5 bedrooms, 8 bathrooms, 5 gas fireplaces, wine cellar, summer kitchen, stunning finished basement, wood paneled office, multiple options for a nanny suite, two laundry areas and ample storage spaces. Home equipped with wireless control of the heating/cooling, lighting & sound systems. Other notable features include centrally monitored security system, whole-home generator, fenced property with gated driveway, invisible pet fence and irrigation system.
FACTS/FEATURES
SQ. FT. 9,090
PRICE/SQ.FT. $371
LOT size 2.26 AcresBUILDING INFORMATION
Year Built: 2002
LOCATION/REGION
Country: US
County: Westchester
MLS Area Minor: 99
Postal City: Armonk
Township: North CastleBEDS/BATHS
Bathrooms Full: 6
Bathrooms Half: 2
Bathrooms Total: 8
Bedrooms Total: 5SCHOOL INFORMATION
School District: Byram Hills
Elementary School: Coman Hill School,Wampus School
Middle Or Junior School: H C Crittenden Middle School
High School: Byram Hills High SchoolGENERAL INFORMATION
Appliances: Cooktop,Dishwasher,Dryer,Freezer,Microwave,Refrigerator,Oven,Wine Cooler,Stainless Steel Appliance(s)
Basement: Finished,Full,Walk-Out Access
Common Walls: No Common Walls
Fireplace: Yes
Fireplaces Total: 6
Flooring: Hardwood
Heating: Natural Gas,Oil,Forced Air
Interior Features: First Floor Bedroom,Cathedral Ceiling(s),Children Playroom,Exercise Room,Formal Dining,Entrance Foyer,Guest Quarters,High Ceilings,Home Office,Master Bath,Media Room,Open kitchen,Pantry,Powder Room,Soaking Tub,Storage,Walk-In Closet(s),Wet Bar
Levels: Three Or More
Living Area: 9090
Living Area Units: Square Feet
Rooms Total: 14
Security Features: Security SystemTAX INFORMATION
Tax Annual Amount: $63,397
Tax Assessed Value: $58,800GENERAL INFORMATION
Inclusions: Alarm System,B/I Shelves,Central Vacuum,Chandelier(s),Cook Top,Dishwasher,Dryer,Flat Screen TV Bracket,Freezer,Generator,Hot Tub,Light Fixtures,Microwave,Playset,Pool Equipt/Cover,Refrigerator,Second Dishwasher,Second Dryer,Second Freezer,Second Washer,Shades/Blinds,Speakers Indoor,Wall Oven,Wine Cooler
Parcel Number: 3800-100-000-00004-000-0002-042-0000
Property Sub Type: Single Family Residence
Property Type: ResidentialBUILDING EXTERIOR/CONSTRUCTION
Architectural Style: Colonial
Attached Garage: Yes
Construction Materials: Frame,Cedar
Patio And Porch Features: Terrace
Property Attached: NoGENERAL INFORMATION
Exterior Features: Balcony,Sprinkler System
Fencing: Back Yard
Pool Features: In Ground
Pool Private: Yes
Sewer: Septic TankROOM INFORMATION
Level: First
Description: Foyer, Living Room, Office, Family Room, Sunroom, Dining Room, Powder Room, Kitchen, Butler Pantry, Mudroom, Full Bathroom, Bedroom/Office
Level: Second
Description: Primary Bedroom w/ensuite Bathroom, Bedroom w/ensuite Bathroom, Bedroom w/ensuite Bathroom, Bedroom, Bedroom, Jack and Jill Bathroom, Loft/Playroom, Laundry Room
Level: Lower
Description: Gym, Entertainment room, Billiards room, Wine Cellar, Storage, Summer Kitchen, Full Bathroom
