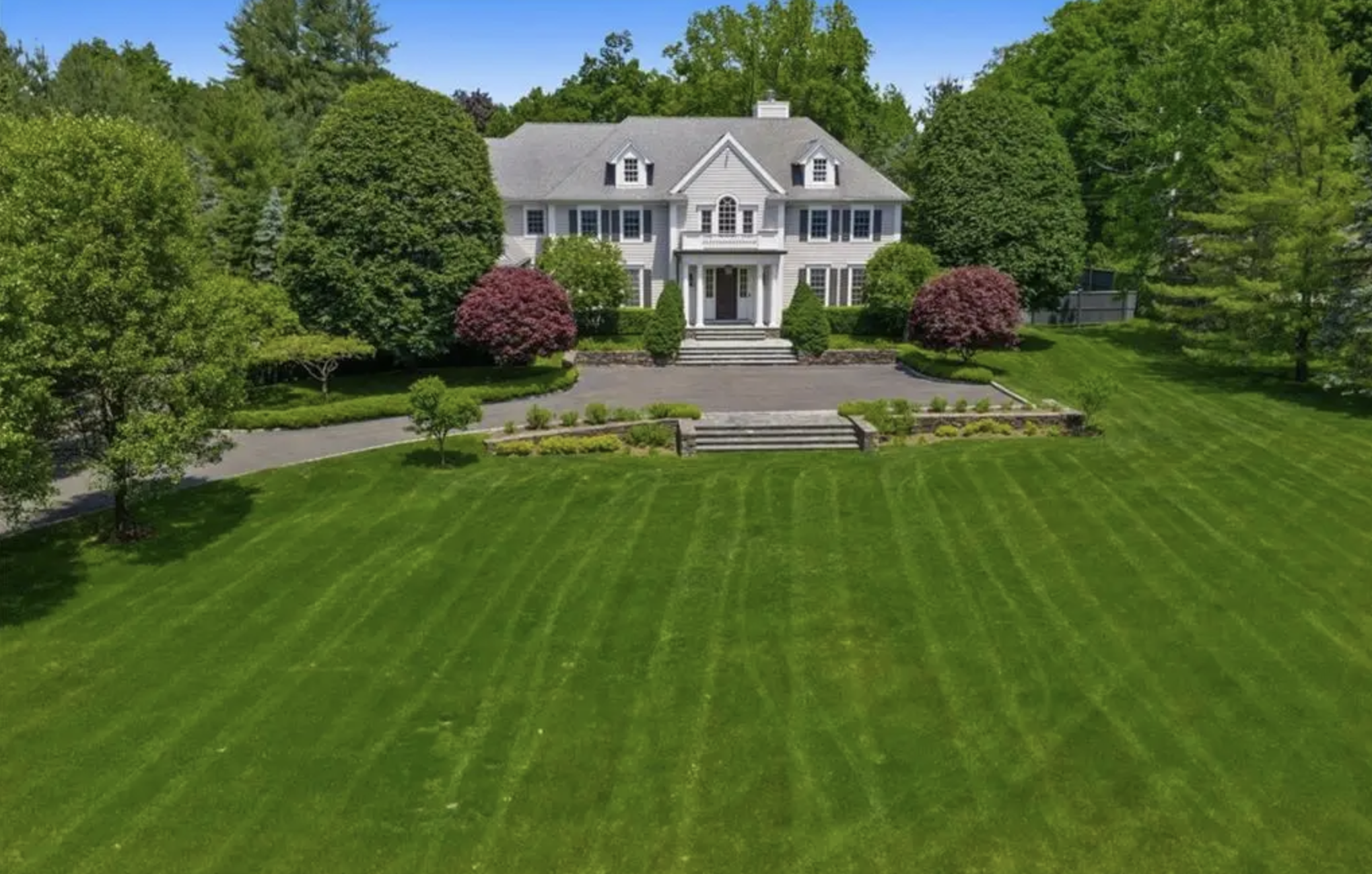2 Henker Farm Lane, Bedford, New York 10506
Price: $2,350
Status: Sold
Pure perfection! Stately and classic 5 bedroom colonial on 2 flat, park like acres with pool and spa. This stunning home has been thoughtfully renovated from top to bottom using only the finest materials. A designer kitchen opens to family room w/ fpl. All 5 bathrooms have been beautifully redone. Romantic master suite w/ huge custom built closet and radiant heated marble bath.New millwork throughout has been used to create a welcoming foyer, rich coffered ceilings, paneled walls and extra thick moldings. Abundant built-ins have been added, including a fabulous wet bar in the library, a decadent master closet and toy storage in the bonus room. Overlooking the pool and grounds is an expansive covered deck with floor to ceiling stone fireplace and built in grill.. Using the same high quality millwork as the interior, this is the perfect place for outdoor entertainment. Located in the sought after Byram Hills school district, this home is move in ready for a very lucky buyer!
FACTS AND FEATURES
TYPE Single Family
SQ. FT. 5,219
PRICE/SQ.FT. $450
LOT 2.00 AcresSCHOOL INFORMATION
School District: Byram Hills
Elementary School: Coman Hill School,Wampus School
Middle Or Junior School: H C Crittenden Middle School
High School: Byram Hills High SchoolBUILDING INFORMATION
Year Built: 2000
LOCATION/REGION
County Or Parish: Westchester
MLS Area Minor: 99
Postal City: Bedford
Township: North CastleTAX INFORMATION
Tax Annual Amount: 41459
Tax Assessed Value: 40300GENERAL INFORMATION
Inclusions: Alarm System,B/I Shelves,Dishwasher,Door Hardware,Dryer,Garage Door Opener,Generator,Light Fixtures,Pool Equipt/Cover,Refrigerator,Shades/Blinds,Washer
Parcel Number: 3800-001-000-00001-000-0006-10
Property Sub Type: Single Family Residence
Property Type: Residential
Senior Community: No
Appliances: Dishwasher,Dryer,Refrigerator,Washer
Basement: Full,Unfinished,Walk-Out Access
Common Walls: No Common Walls
Fireplace: Yes
Fireplaces Total: 3
Flooring: Hardwood
Heating: Oil,Hydro Air
Interior Features: First Floor Bedroom,Eat-in Kitchen,Formal Dining,Entrance Foyer,Master Bath,Powder Room,Storage,Walk-In Closet(s),Wet Bar
Levels: Two
Living Area: 5219
Living Area Units: Square Feet
Rooms Total: 11
Security Features: Fire Sprinkler System
Fencing: Back Yard
Pool Features: In Ground
Pool Private: Yes
Sewer: Septic TankPARKING INFORMATION
Garage Spaces: 3
Parking Features: Attached,3 Car AttachedBEDS/BATHS
Bathrooms Full: 4
Bathrooms Half: 1
Bathrooms Total: 5
Bedrooms Total: 5LOT INFORMATION
Lot Features: Cul-De-Sec
Lot Size Acres: 2
Lot Size Square Feet: 87120
Road Responsibility: Public Maintained Road
Water Source: WellBUILDING EXTERIOR/CONSTRUCTION
Architectural Style: Colonial
Attached Garage: Yes
Construction Materials: Frame,Clapboard
Patio And Porch Features: Deck
Property Attached: NoROOM INFORMATION
Level: First
Description: EF, PR, Library/Bar, LR/FPL, FR/FPL, EIK, DR, BR/BA, LNDRY
Level: Second
Description: MBR Suite/Huge WIC/Luxury BA, BR/BA, BR, BA, BR, Bonus Room
