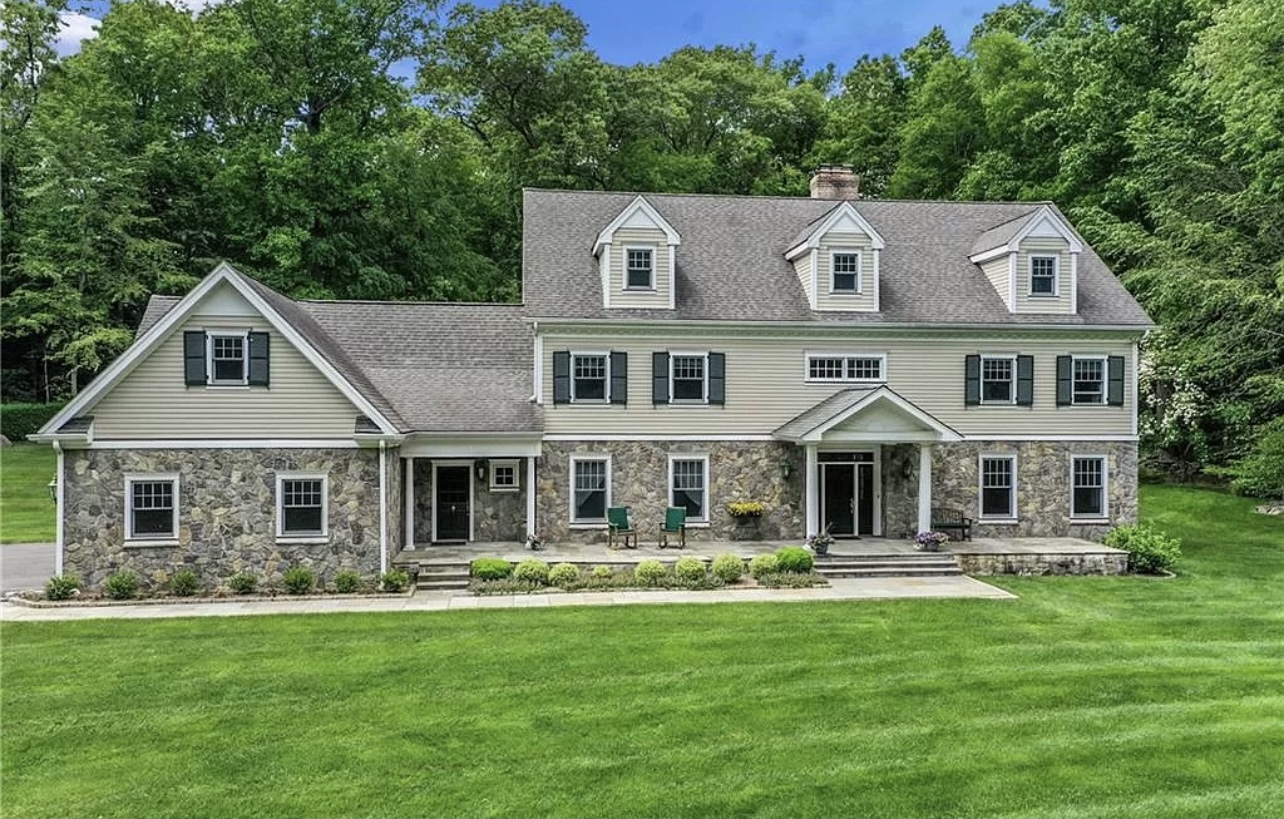10 Stony Brook Place, Armonk, New York 10504
Price: $2,100,000
Status: Sold
Nestled in privacy this timeless 5 bedroom colonial is set on a sought-after cul-de-sac only minutes from downtown Armonk. Elegant architectural details are evident the moment you step into the formal 2 story entry with wide plank hardwood flooring w/ a walnut inlay. Bright and welcoming, the first floor is filled with sophisticated formal rooms and captivating casual spaces. The gourmet St. Charles kitchen features maple cabinetry, Green Brazilian marble countertops, cherry floors, a large cherry island and the finest appliances. Spacious breakfast room opens out to a large private back patio overlooking sweeping lawns. Mudroom and Guest Bedroom w/ ensuite bath completes the main level. The second floor features an exquisite primary bedroom suite w/ 2 WICs and large primary bathroom, spacious bedroom w/ ensuite bathroom, and 2 bedrooms w/ tandem bath. Cherry paneled bonus room finishes the second floor. Unfinished LL offers endless possibilities. Possible pool site. 45 min to NYC.
FACTS AND FEATURES
TYPESingle Family
SQ. FT. 5,173
PRICE/SQ.FT. $405
LOT 3.13 AcresSCHOOL INFORMATION
School District: Byram Hills
Elementary School: Coman Hill School,Wampus School
Middle Or Junior School: H C Crittenden Middle School
High School: Byram Hills High SchoolBUILDING INFORMATION
Year Built: 2000
LOCATION/REGION
County Or Parish: Westchester
MLS Area Minor: 99
Postal City: Armonk
Township: North CastleCOMMUNITY/DEVELOPMENT
Community Features: Park
TAX INFORMATION
Tax Annual Amount: 45263
Tax Assessed Value: 44000GENERAL INFORMATION
Exclusions: Chandelier(s),Curtains/Drapes
Inclusions: Alarm System,Central Vacuum,Dishwasher,Dryer,Generator,Microwave,Refrigerator,Screens,Shades/Blinds,Wall Oven,Washer,Wine Cooler
Parcel Number: 3800-107-000-00002-000-0003-057-0000
Property Sub Type: Single Family Residence
Property Type: Residential
Senior Community: No
Appliances: Dishwasher,Dryer,Microwave,Oven,Refrigerator,Washer,Wine Cooler
Basement: Full,Unfinished,Walk-Out Access
Common Walls: No Common Walls
Fireplace: Yes
Fireplaces Total: 2
Flooring: Hardwood
Heating: Natural Gas,Hydro Air
Interior Features: First Floor Bedroom,Eat-in Kitchen,Formal Dining,Entrance Foyer,Marble Counters,Master Bath,Powder Room,Walk-In Closet(s)
Levels: Three Or More
Living Area: 5173
Living Area Units: Square Feet
Rooms Total: 11
Exterior Features: Sprinkler System
Sewer: Septic TankPARKING INFORMATION
Garage Spaces: 3
Parking Features: Attached,3 Car Attached,DrivewayBEDS/BATHS
Bathrooms Full: 4
Bathrooms Half: 1
Bathrooms Total: 5
Bedrooms Total: 5LOT INFORMATION
Lot Features: Level,Sloped,Cul-De-Sec
Lot Size Acres: 3.13
Lot Size Square Feet: 136343
Water Source: WellROOM INFORMATION
Level: First
Description: Entry Foyer, Living Room, Office w/built-ins, Dining Room, Kitchen w/ breakfast room, Family Room, Powder Room, Mudroom w/pantry closet & coat closet, Bedroom w/ensuite bath, 3-Car Garage
Level: Lower
Description: Unfinished Walk-out, Plumb for bath, Wine Closet
Level: Second
Description: Primary Bedroom w/2 WIC's, Primary Bath w/jacuzzi tub & separate shower, 2 bedrooms w/tandem bath, WIC closets, Bedroom w/ensuite bath, Bonus RoomBUILDING EXTERIOR/CONSTRUCTION
Architectural Style: Colonial
Attached Garage: Yes
Construction Materials: Cellulose Insulation,Frame,HardiPlank Type,Stone
Patio And Porch Features: Patio,Porch
Property Attached: No
