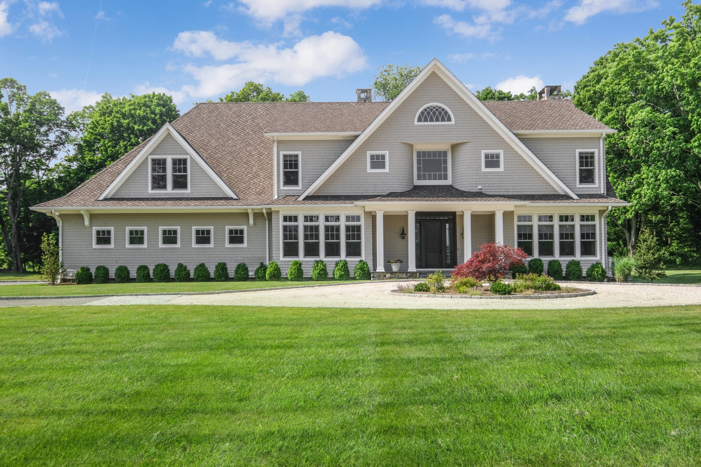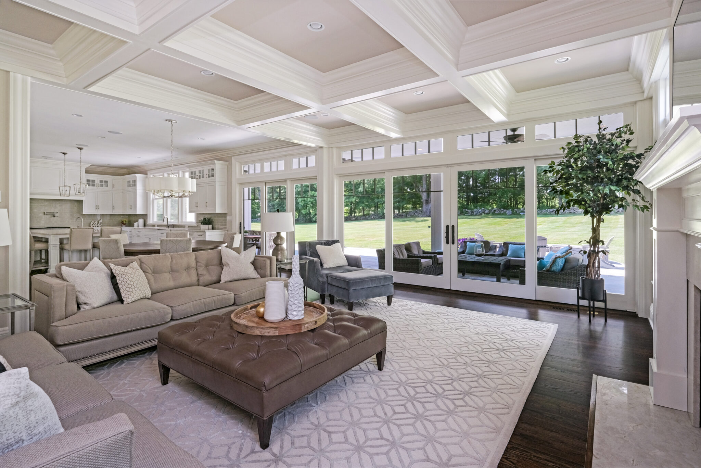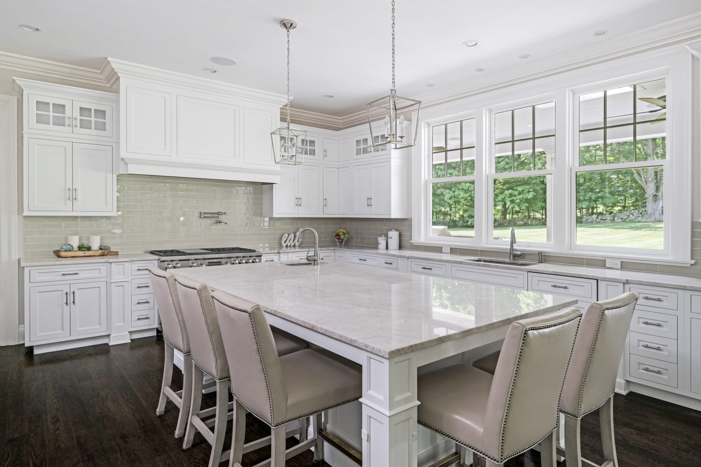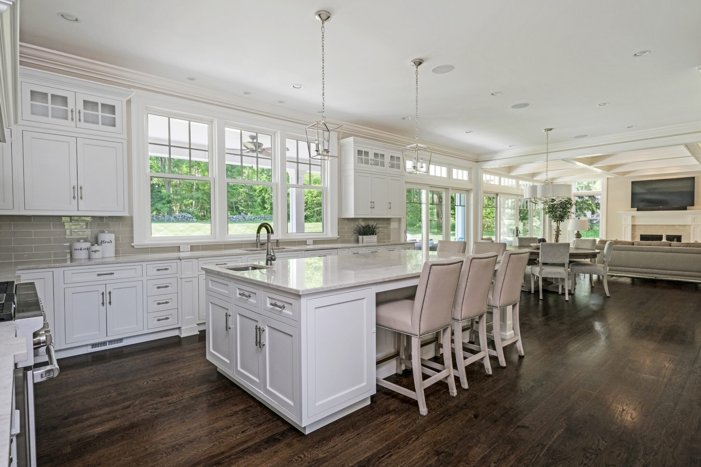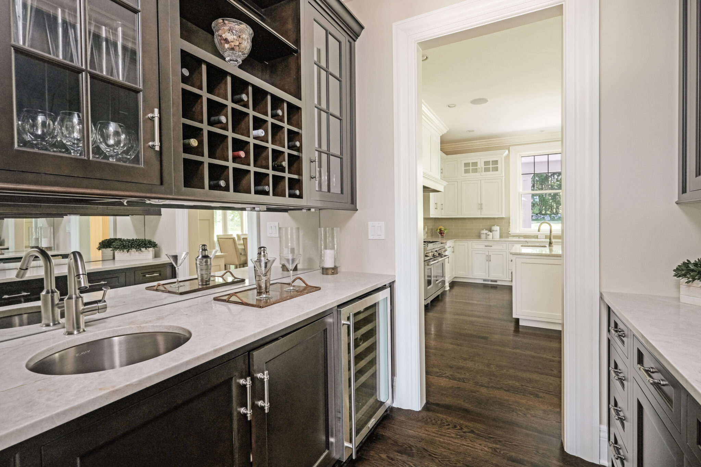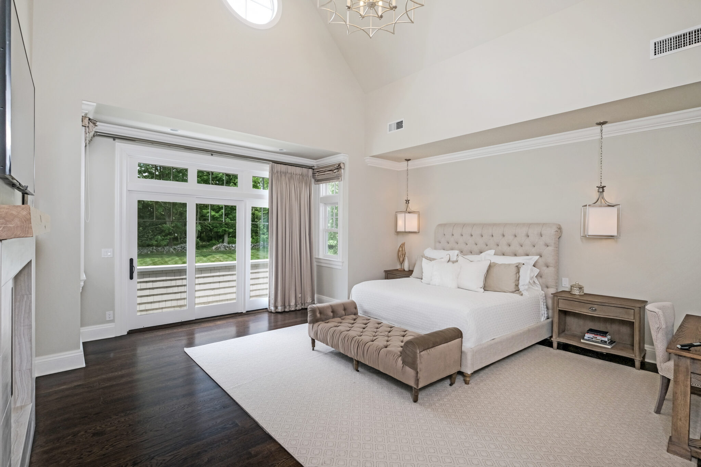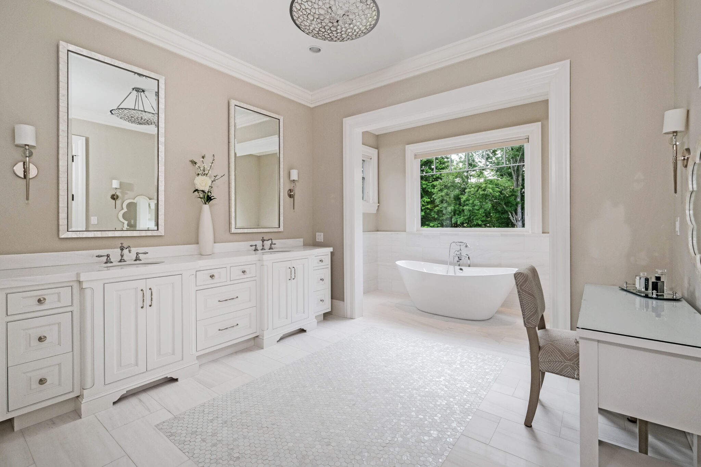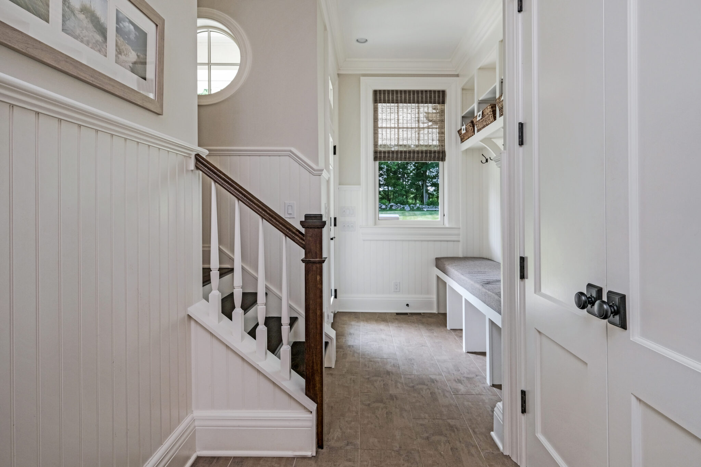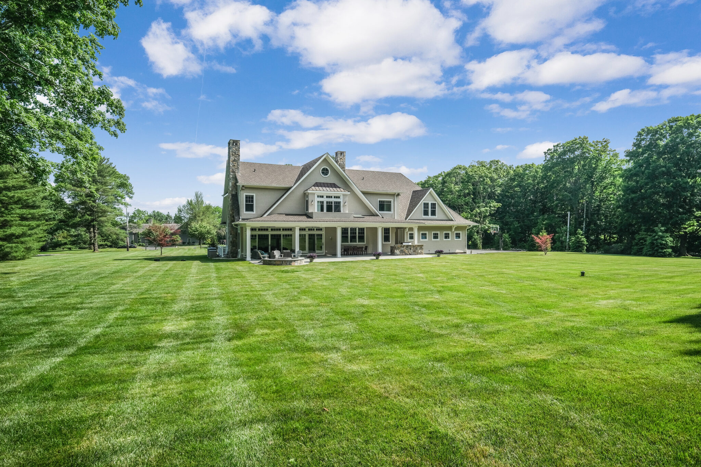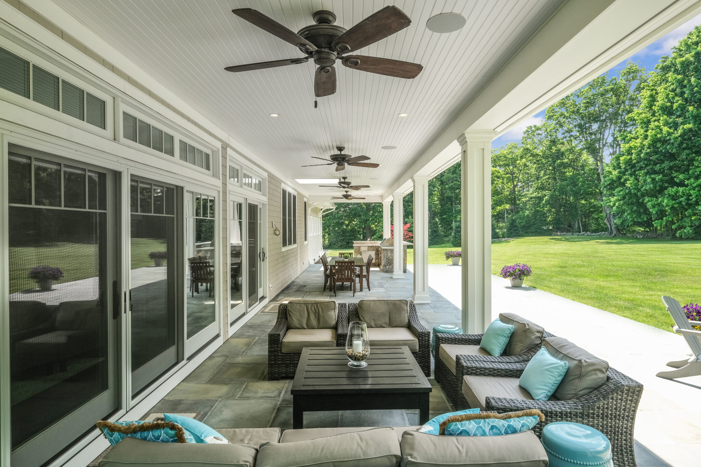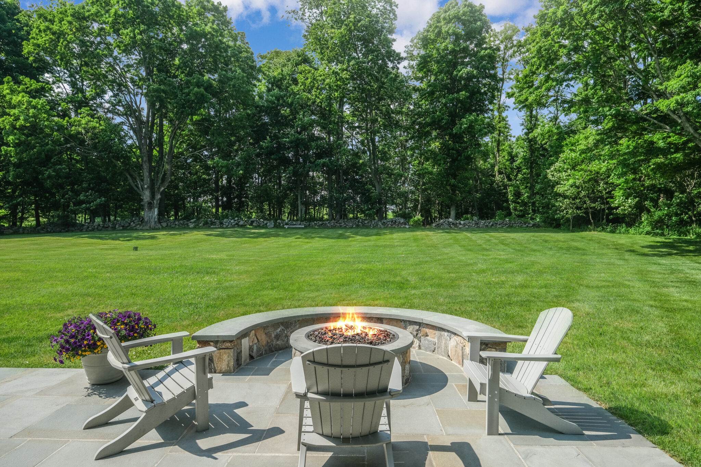1 Meadow Hill Place, Armonk, New York 10504
Price: $2,500,000
Status: Sold
Whippoorwill custom built, high end residence situated on 2.2 flat, parklike acres backing to Whippoorwill golf course is a show-stopper. Beautifully appointed details, custom mill work, smart home. Sunny, with perfectly proportioned living spaces, excellent flow, 2 gas fireplaces, 10' ft ceilings on first and second floor. Multiple glass doors open to expansive covered outdoor blue stone patio for additional living space. Built in gas fire pit, outdoor kitchen and previously approved pool site. Oversized 3 car garage. Master suite boasts cathedral ceilings, gas fireplace, 2 walk-in closets and balcony. Lux spa-like master bathroom. 3 generous additional bedrooms, 2 bathrooms and laundry room complete the second level. Bonus room has 730sf of unfinished space plumbed for bath, easily becoming a fifth bedroom and entertainment space. Lower level has 2200sf of unfinished space, plumbed for bath, walk-out ready to finish. Generator. Moments to town & highways.
FACTS AND FEATURES
TYPE Single Family
SQ. FT. 4,697
PRICE/SQ.FT. $532
LOT 2.20 AcresSCHOOL INFORMATION
School District: Byram Hills
Elementary School: Coman Hill School,Wampus School
Middle Or Junior School: H C Crittenden Middle School
High School: Byram Hills High SchoolBUILDING INFORMATION
Year Built: 2015
LOCATION/REGION
County Or Parish: Westchester
MLS Area Minor: 99
Postal City: Armonk
Township: North CastleCOMMUNITY/DEVELOPMENT
Community Features: Park/Golf
TAX INFORMATION
Tax Annual Amount: 52855
Tax Assessed Value: 51300GENERAL INFORMATION
Inclusions: Air Filter System,Basketball Hoop,Ceiling Fan,Central Vacuum,Chandelier(s),Curtains/Drapes,Dishwasher,Dryer,Flat Screen TV Bracket,Gas Grill,Generator,Light Fixtures,Microwave,Refrigerator,Screens,Shades/Blinds,Speakers Indoor,Speakers Outdoor,Video Cameras,Washer,Water Conditioner Owned,Wine Cooler
Parcel Number: 3800-100-000-00004-000-0001-029-0000
Property Sub Type: Single Family Residence
Property Type: Residential
Senior Community: No
Appliances: Dishwasher,Dryer,Microwave,Oven,Refrigerator,Washer,Water Purifier Owned,Wine Cooler
Basement: Full,Unfinished,Walk-Out Access
Common Walls: No Common Walls
Fireplace: Yes
Fireplaces Total: 2
Flooring: Hardwood
Heating: Propane,Hydro Air
Interior Features: Cathedral Ceiling(s),Eat-in Kitchen,Formal Dining,Entrance Foyer,Master Bath,Pantry,Powder Room,Storage,Walk-In Closet(s),Wet Bar
Levels: Three Or More
Living Area: 4697
Living Area Units: Square Feet
Rooms Total: 7
Security Features: Security System
Window Features: Skylight(s)
Exterior Features: Balcony
Sewer: Septic TankPARKING INFORMATION
Parking Features: Attached,3 Car Attached,Heated Garage
BEDS/BATHS
Bathrooms Full: 4
Bathrooms Half: 1
Bathrooms Total: 5
Bedrooms Total: 4LOT INFORMATION
Lot Features: Level,Private
Lot Size Acres: 2.2
Lot Size Area: 2.2
Lot Size Source: Other
Lot Size Square Feet: 95832
Lot Size Units: Acres
Road Responsibility: Public Maintained Road
Water Source: Well
GENERAL INFORMATIONBUILDING EXTERIOR/CONSTRUCTION
Architectural Style: Colonial
Attached Garage: Yes
Construction Materials: Frame,Cedar,Shake Siding
Patio And Porch Features: Patio
Property Attached: No
